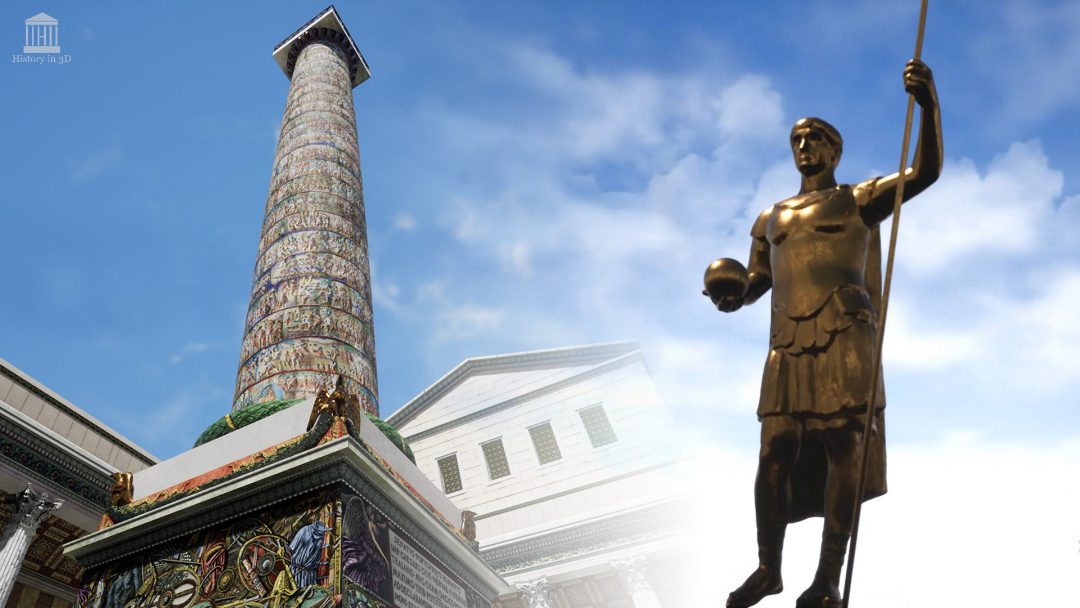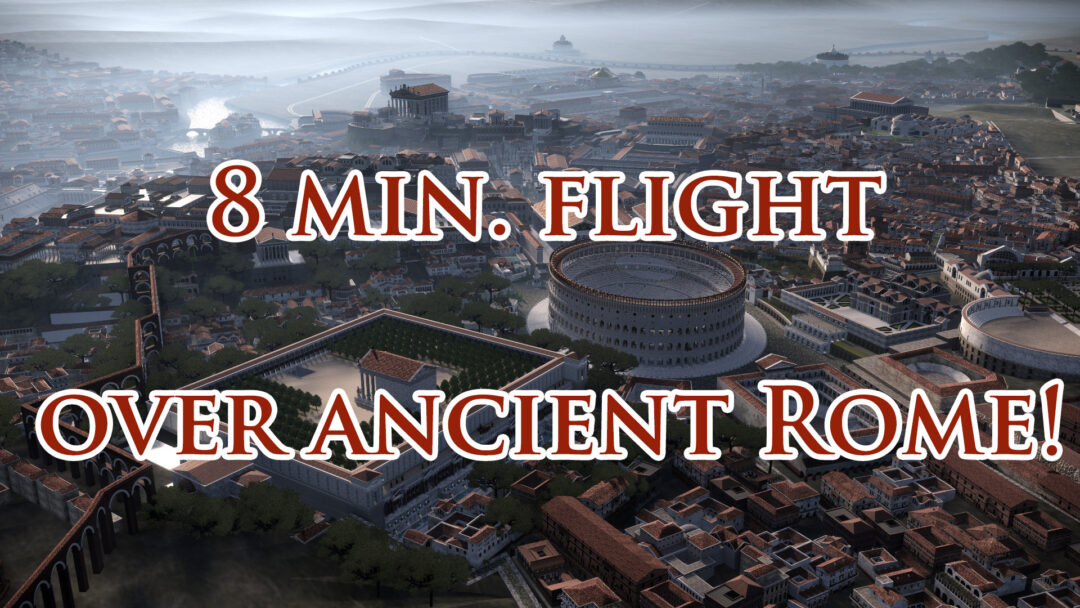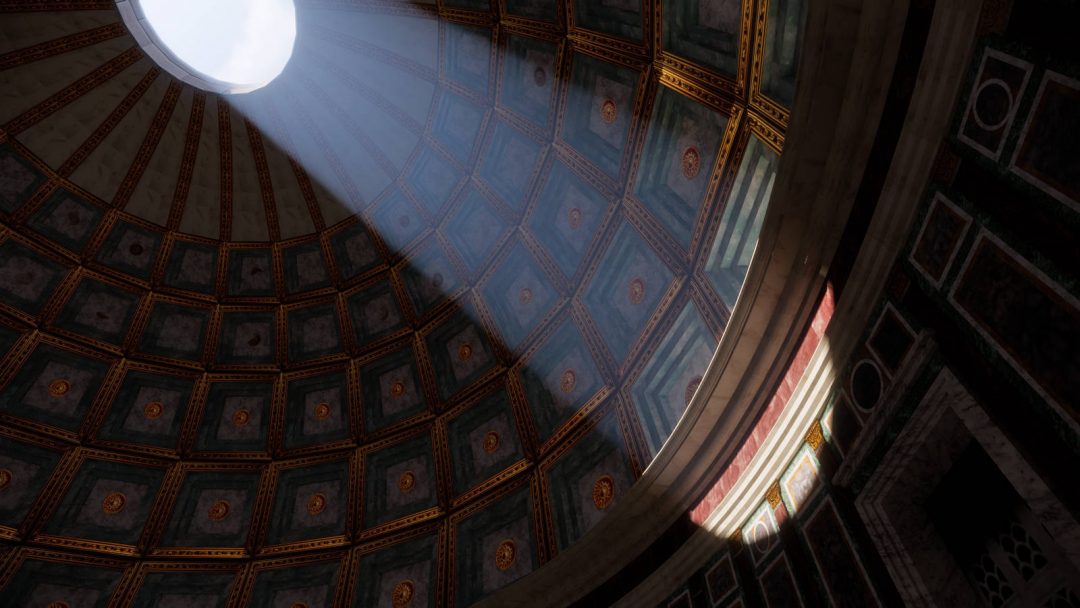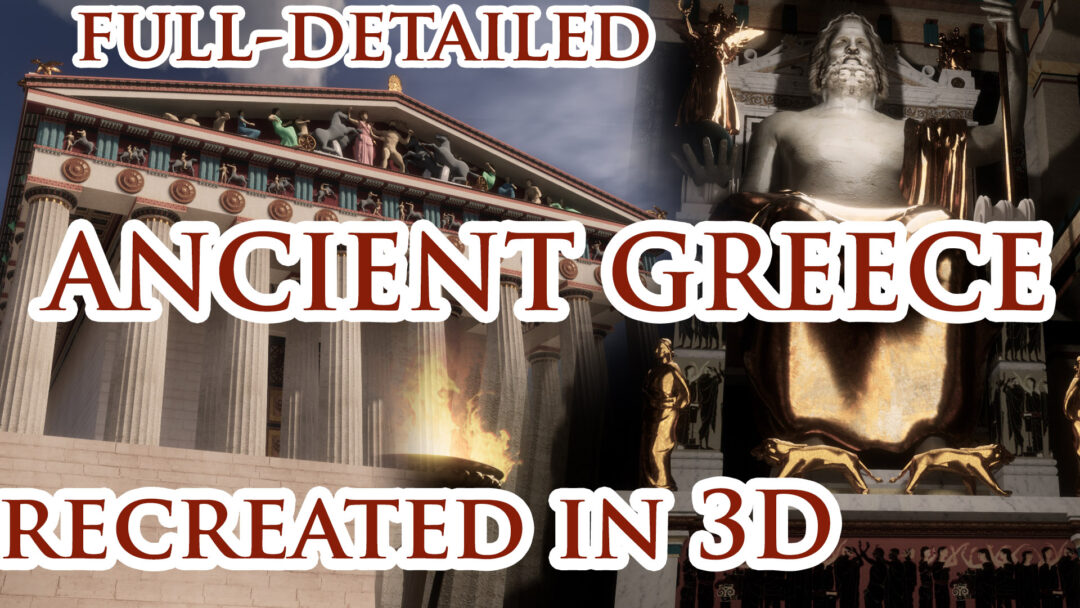We’re constantly developing our “Rome in 3D” project, and now the 1st virtual walkthrough application release in priority. I hope it will be ready in this year.
Meantime, we have a new update for one of the most famous monuments of the center of Rome. It is the Trajan’s column, and now he have placed in the relevant context of surrounding buildings, as it has been initially built.
Please check out our new video about Trajan’s column:
The column was a part of beautiful and enormous ensemble – forum of Trajan. It was built with funds from the spoils of the Daiyan war. The column was located behind the basilica Ulpia (a large structure with a gilded roof), and stood in the middle of a small courtyard. On both sides were adjacent two libraries – Greek and Latin. A colonnade was located along the perimeter of the column, above which there was an observation deck, from where it was more convenient for spectators to view the reliefs of the upper part of the column.
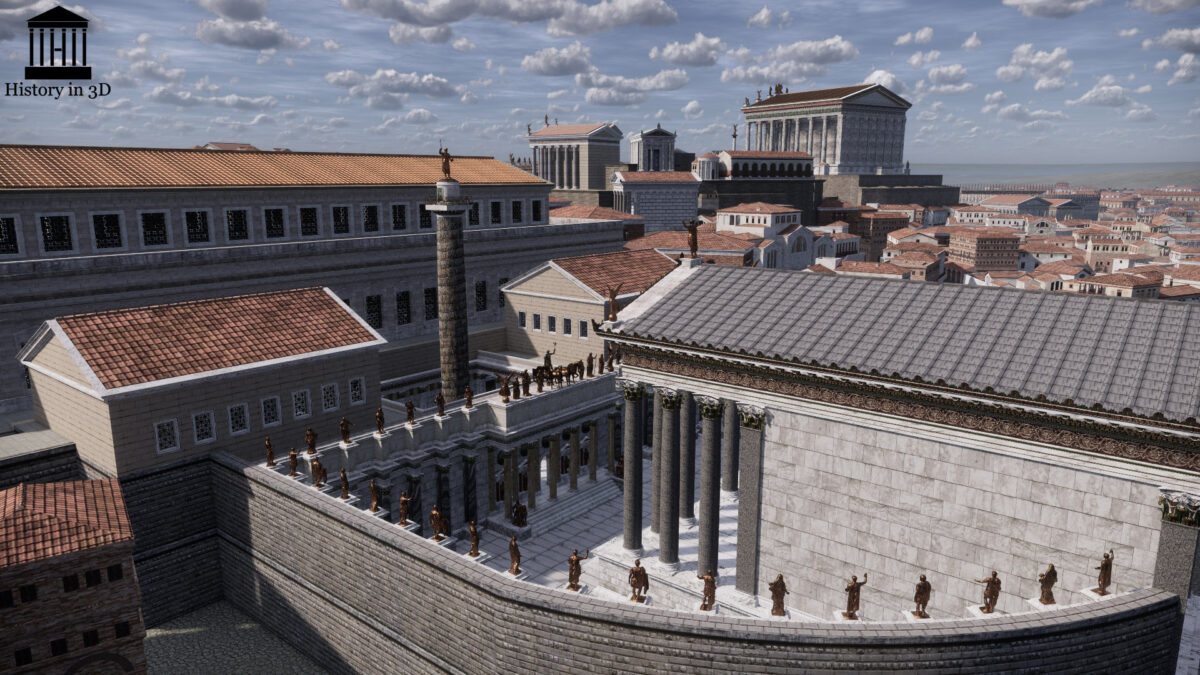
And finally, already under Trajan’s successor, Emperor Hadrian, a monumental temple was added to the north, dedicated to the deified Emperor Trajan and his wife Plotina.
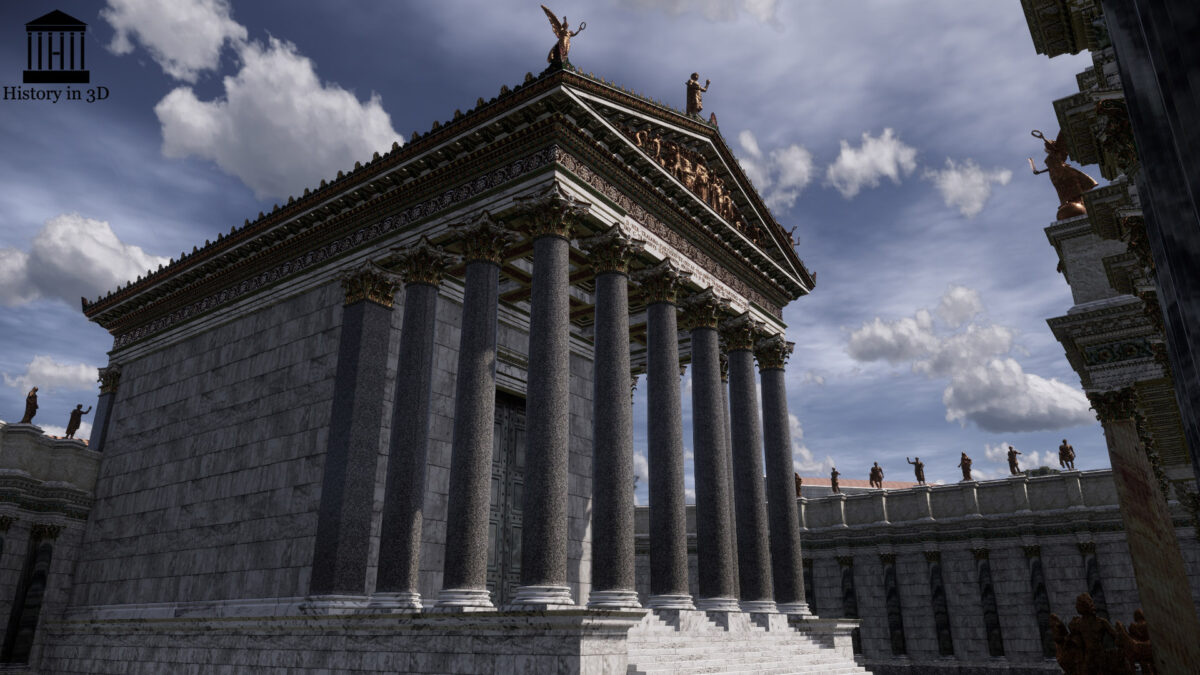
The entire complex of Trajan’s Forum was richly decorated with different types of marble, granite, sculptures and trophies, and amazed the imagination of visitors to the City even at the decline of the Empire in the 4th century AD.
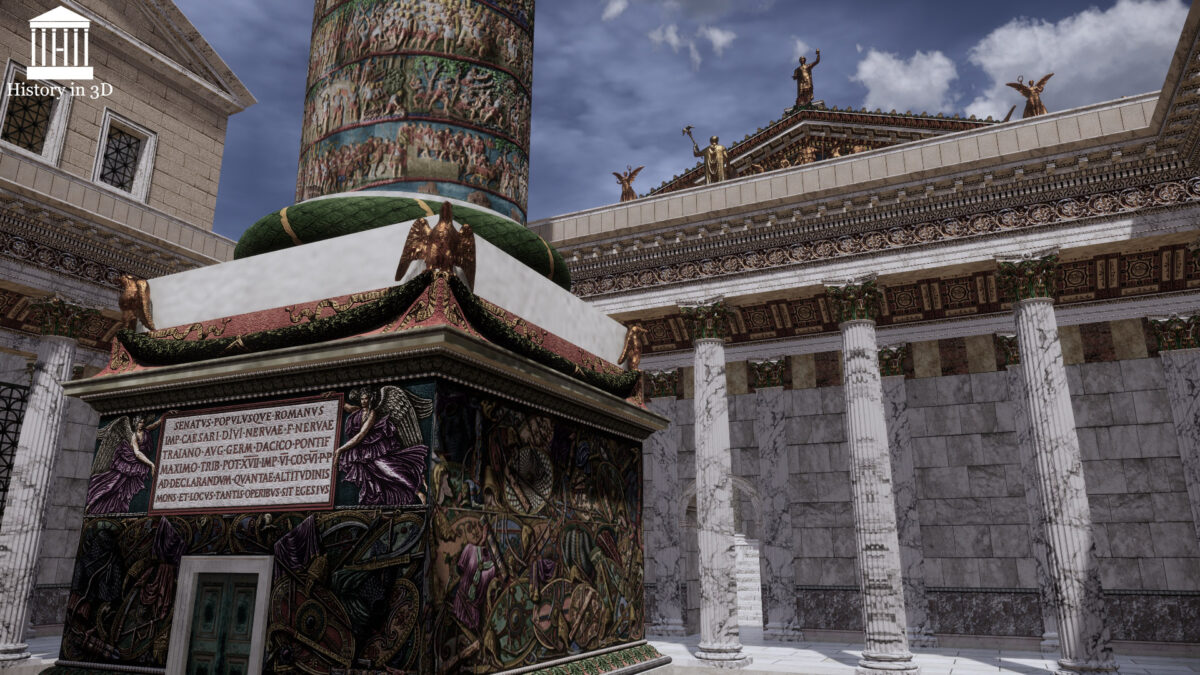
Unfortunately, from all this splendor, only the column has reached us intact, and only fragments and fragments can tell about the rest…

